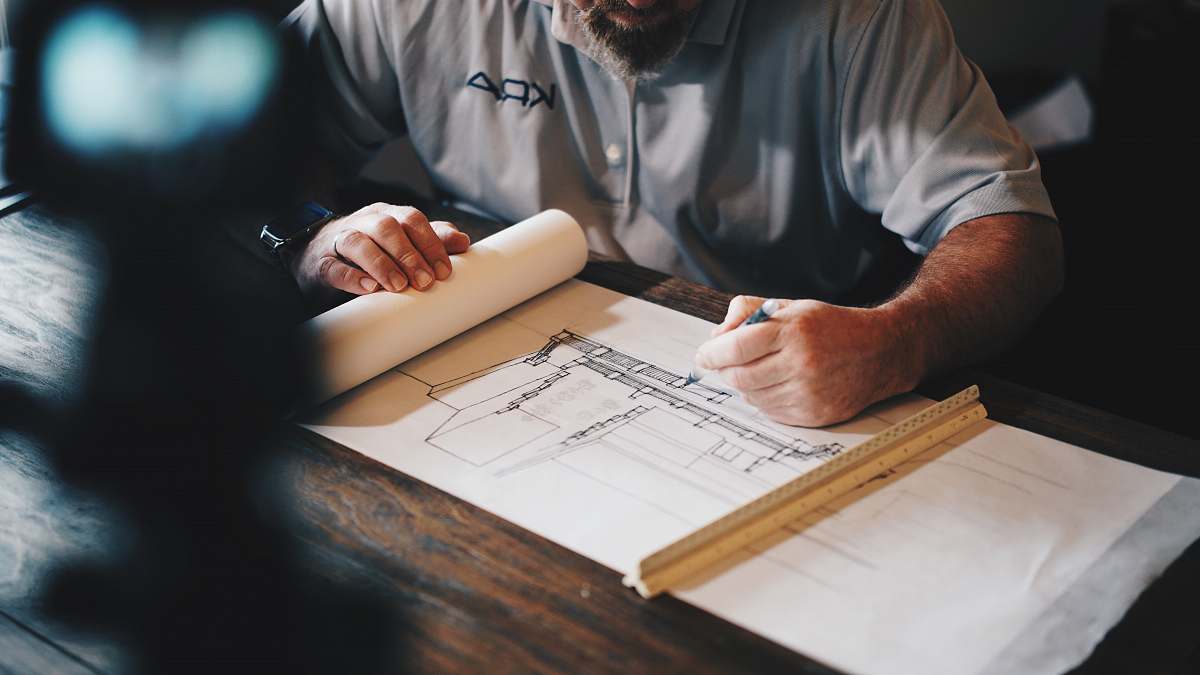Architectural Design Sketch with Blueprints and Models
High Resolution JPEG Picture of architect design working drawing sketch plans blueprints and making architectural construction model in architect studio,flat lay,architect background
This image showcases an architectural design workspace characterized by a flat lay arrangement of blueprints, sketches, and a construction model. The layout emphasizes the meticulous planning involved in architecture, presenting tools and materials commonly found in an architect's studio. The scene is designed for clarity and organization, illustrating the creative process behind architectural projects.
This image is suitable for a variety of applications, including educational materials such as textbooks and online courses about architecture, as well as commercial uses like promotional content for architecture firms. It can enhance websites, social media posts, and infographics, making it a valuable asset for presentations, reports, and even eBooks focused on design and construction. Its versatility makes it a great choice for marketing materials and professional portfolios.
































