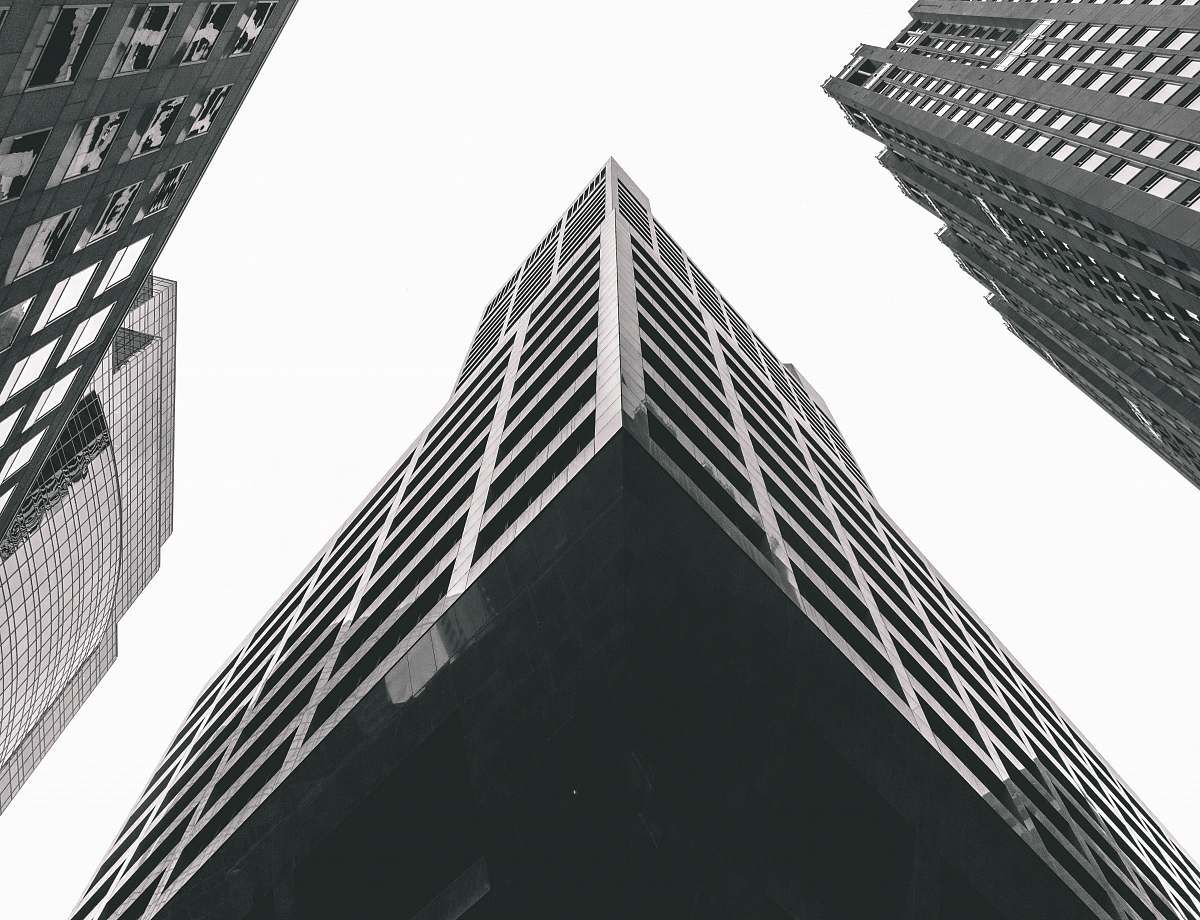Architectural Design of Buildings and Structures
High Resolution JPEG Picture of Architectural design of buildings and structures plan
This image features a comprehensive architectural design plan, highlighting the intricate layouts and structural details of various buildings. The drawing includes floor plans, elevations, and annotations that provide insight into the design process. The clean lines and organized presentation make this visual suitable for professionals in architecture, engineering, and urban planning, serving as a valuable reference for design concepts.
The architectural design image can be utilized in a variety of contexts, including educational resources, design proposals, and architectural presentations. It is ideal for incorporation into posters, brochures, website content, eBooks, or as part of infographics that explain building design processes. Additionally, this image can enhance marketing materials for architectural firms and serve as a visual aid in academic settings.
































