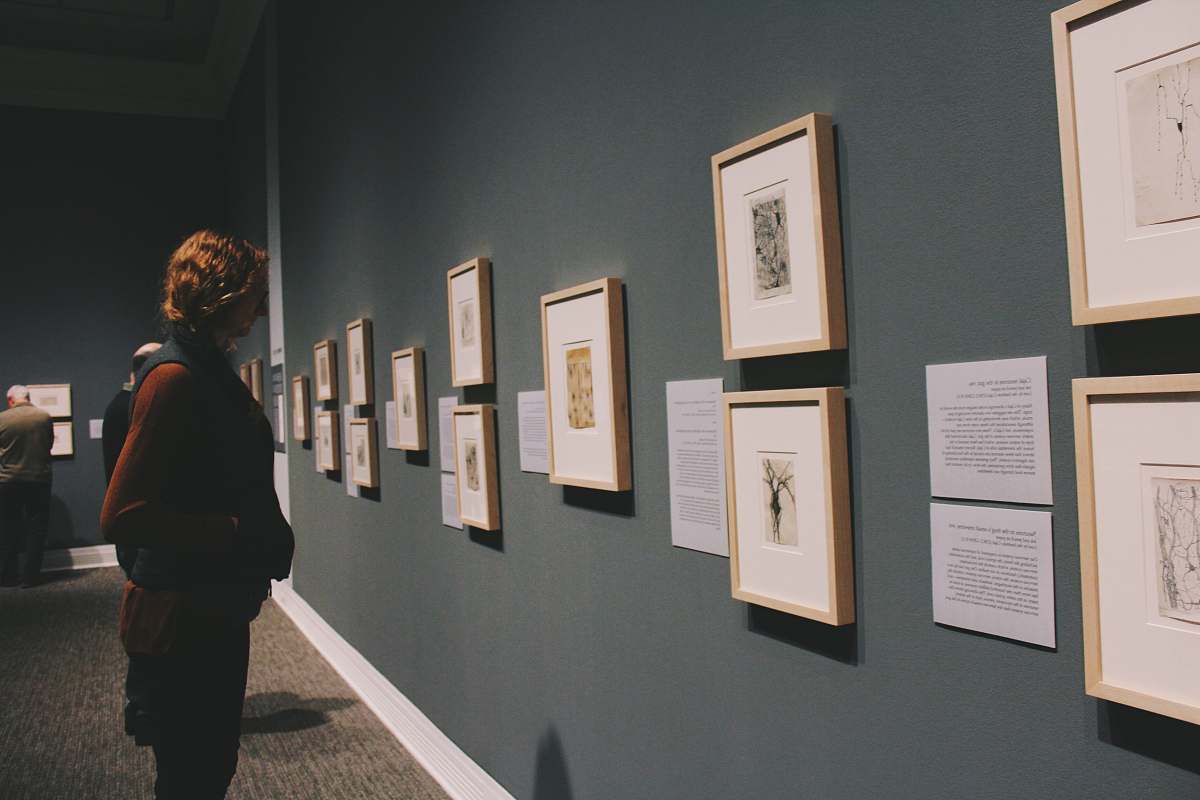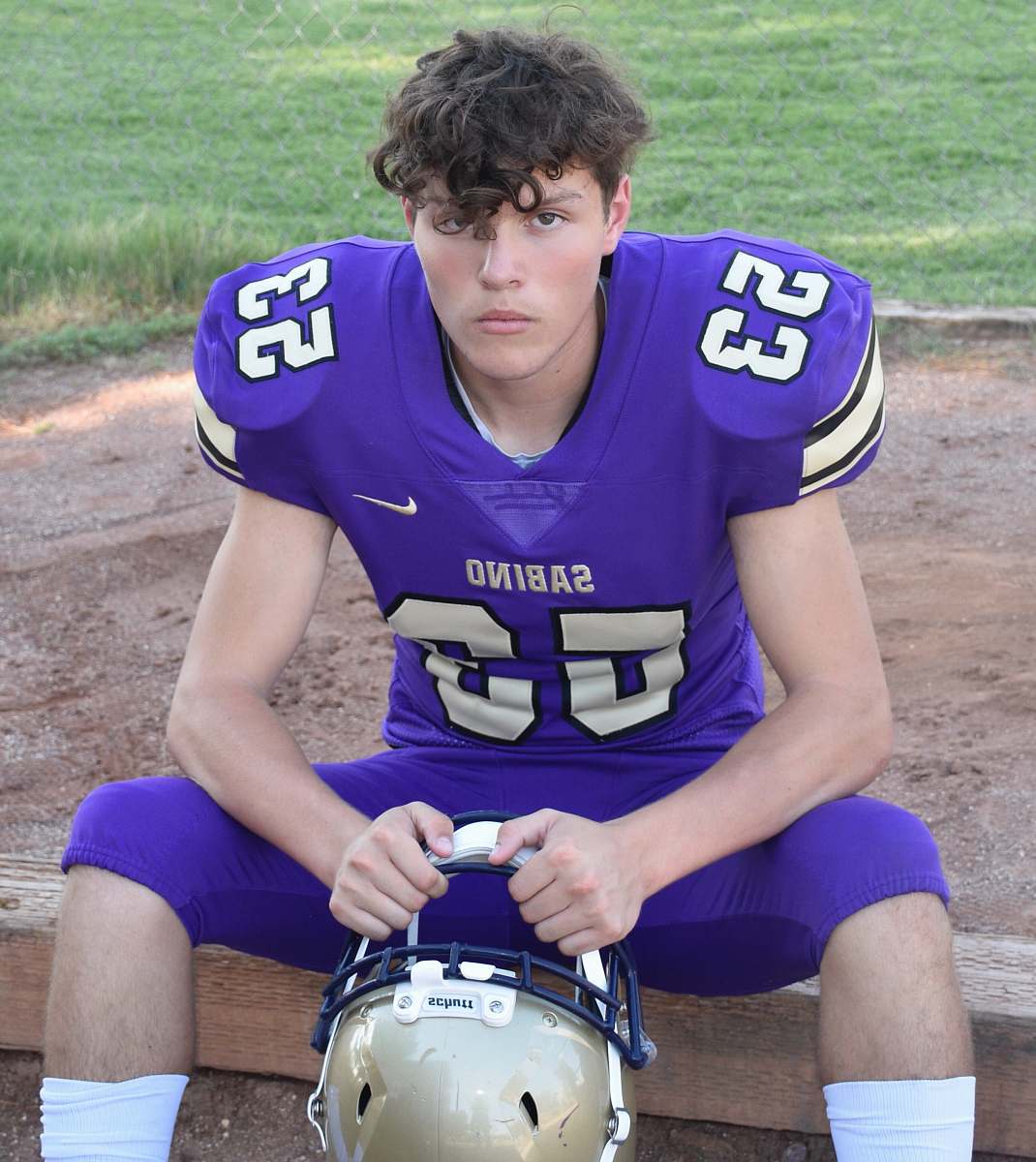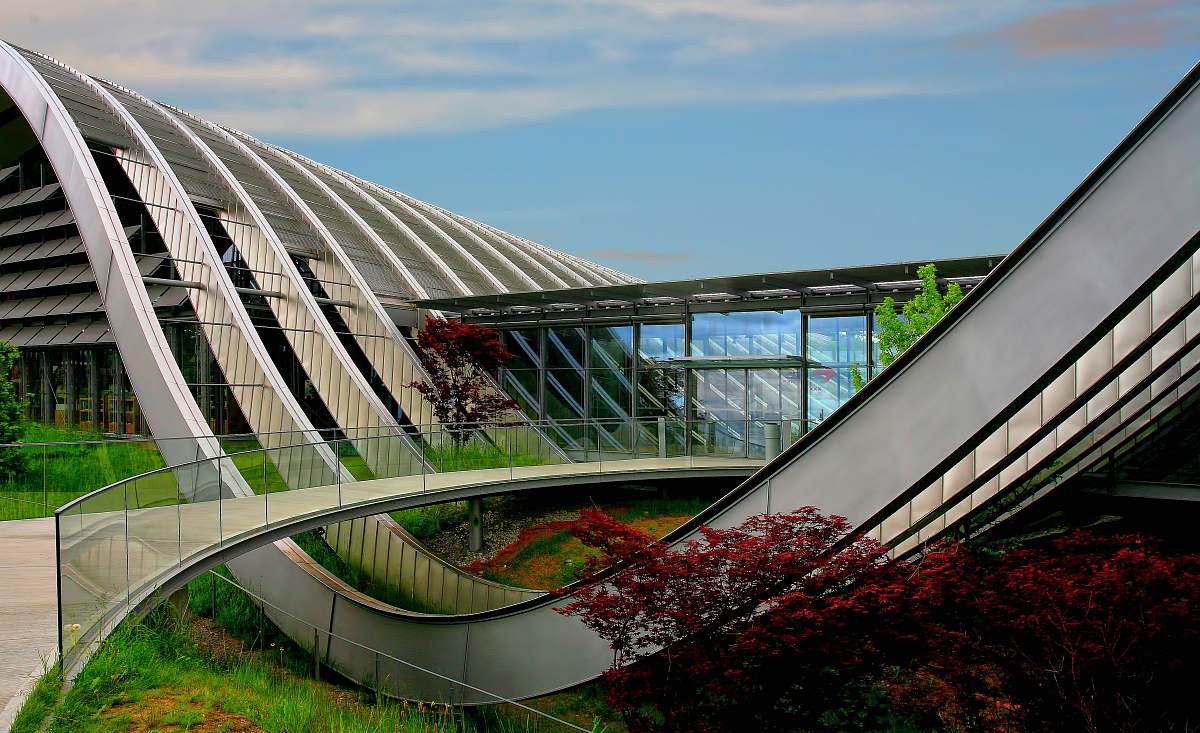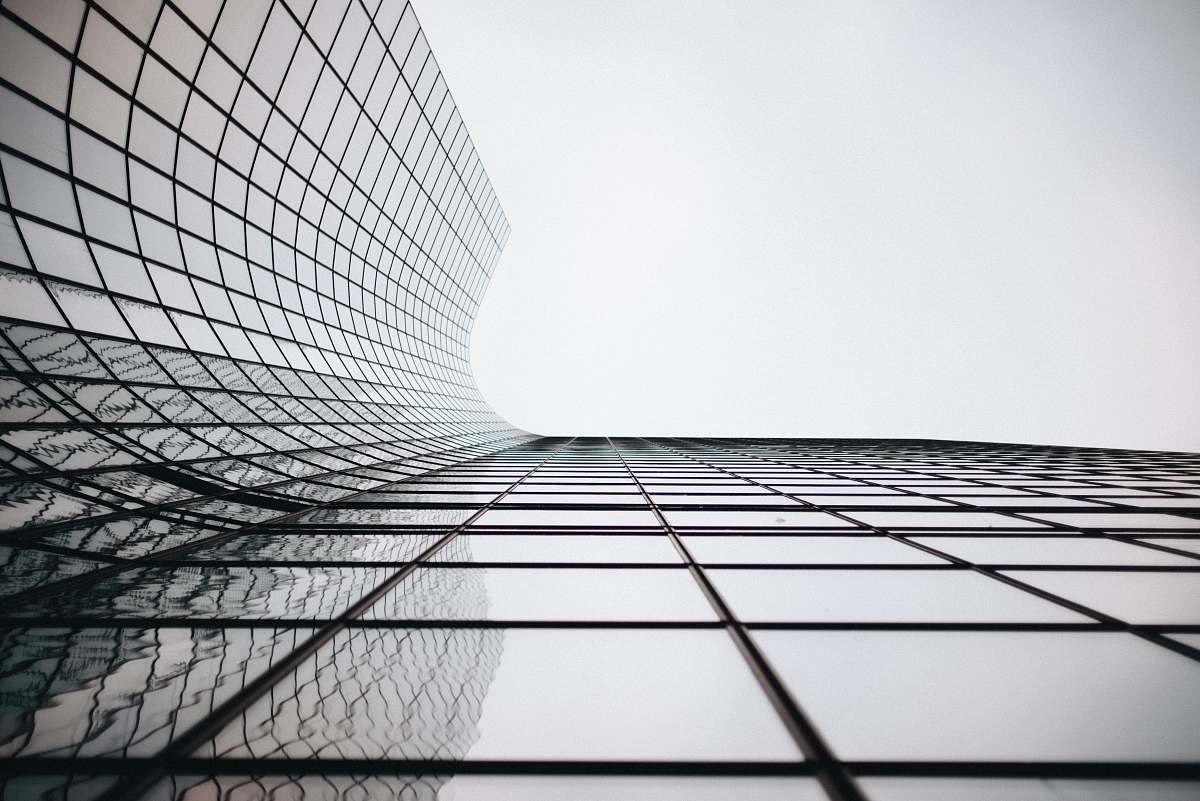Architectural Drawings for Design and Planning
High Resolution JPEG Picture of
This image features a set of detailed architectural drawings, illustrating various design elements and floor plans. The technical sketches highlight structural features, measurements, and layout components essential for architects and builders. The clean lines and precise annotations serve as a valuable resource for professionals in the architecture and construction industries, as well as students studying design principles.
These architectural drawings can be utilized in a variety of contexts, including educational materials, project proposals, and architectural presentations. They are ideal for websites focused on design, as well as for infographics illustrating construction processes. Use the drawings in eBooks or mobile applications aimed at architecture and design enthusiasts, or incorporate them into social media posts showcasing architectural trends and concepts.







