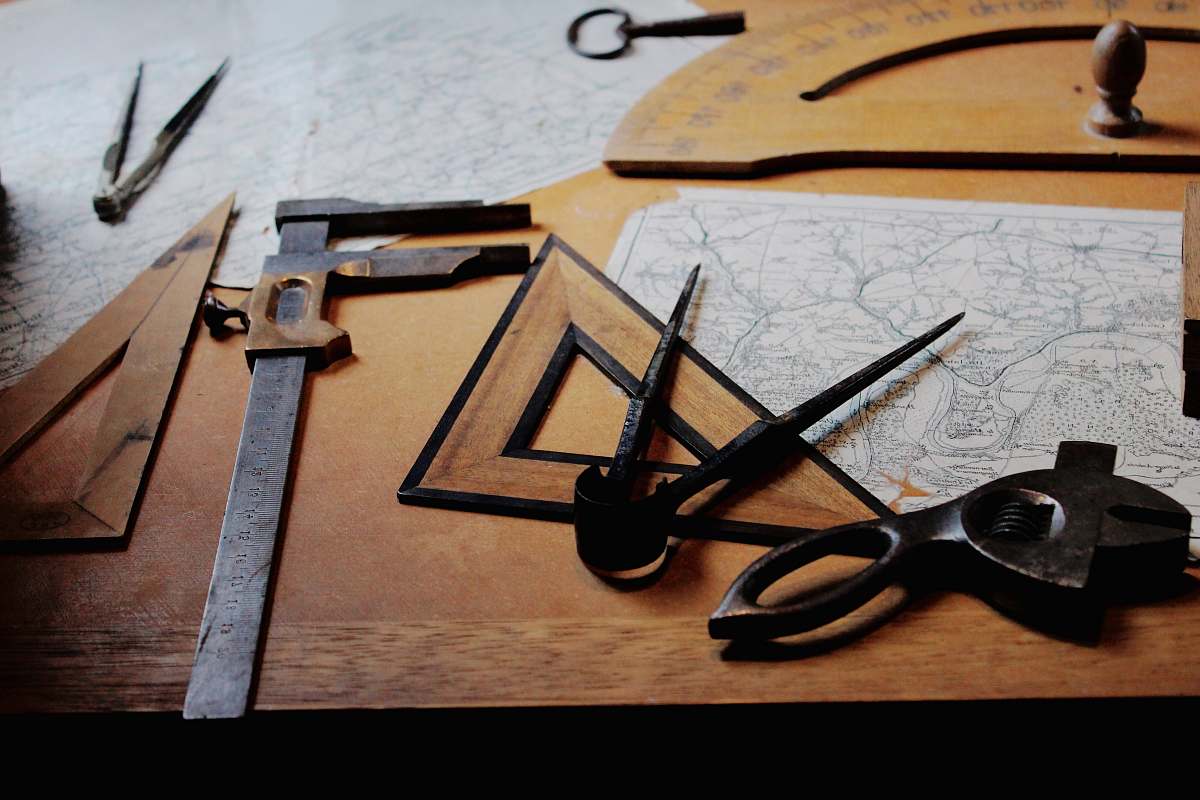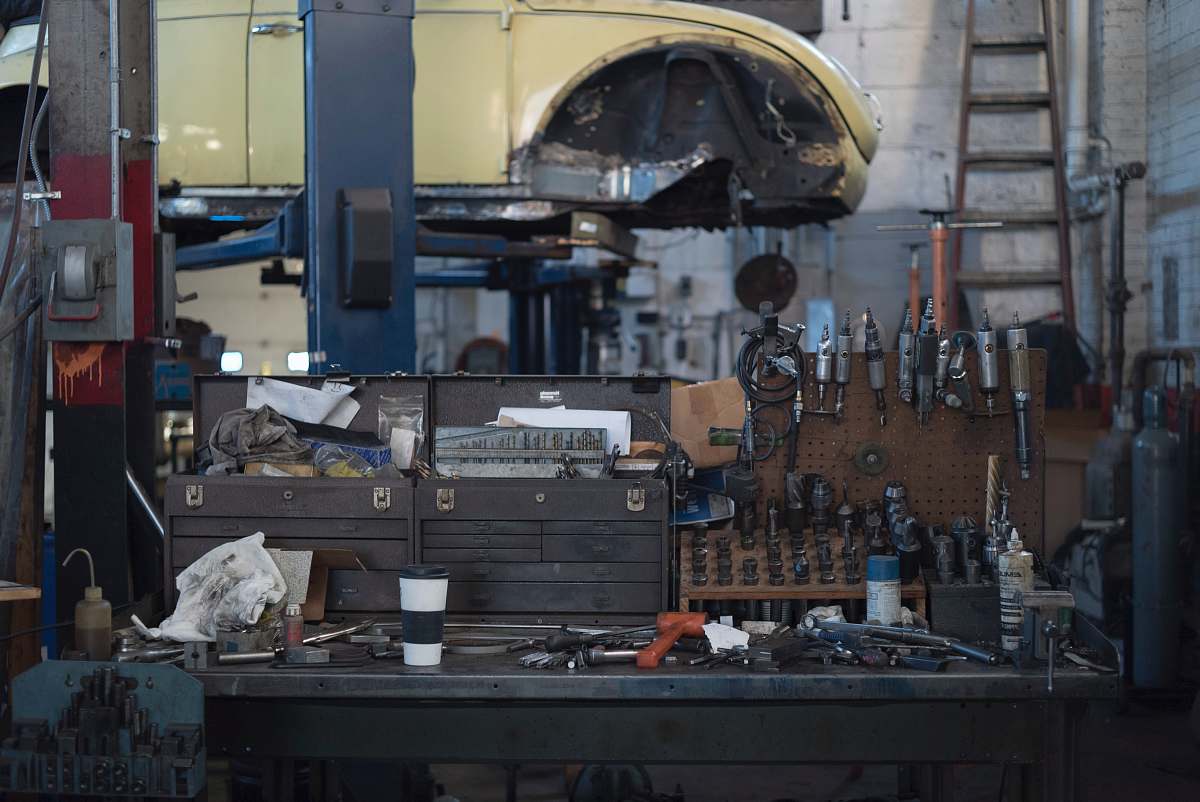Architectural Project Engineering Tools
High Resolution JPEG Picture of Workplace of architect. Engineering tools for creating new architectural project on table, top view
This image features a well-organized table filled with various engineering tools, including measuring devices, drafting tools, and project documents. The layout showcases a professional workspace where architectural planning and engineering take place. The focus on these tools highlights the intricate process involved in transforming design concepts into concrete plans. The image captures the essence of architectural project development from a practical perspective.
This image can be effectively utilized in educational materials about architecture and engineering, enhancing textbooks, online courses, or workshops. It can also serve as a visual element in websites related to construction, project management, or architectural firms. Furthermore, it can be adapted for use in social media posts, infographics, and promotional content targeting professionals in the design and engineering sectors.








