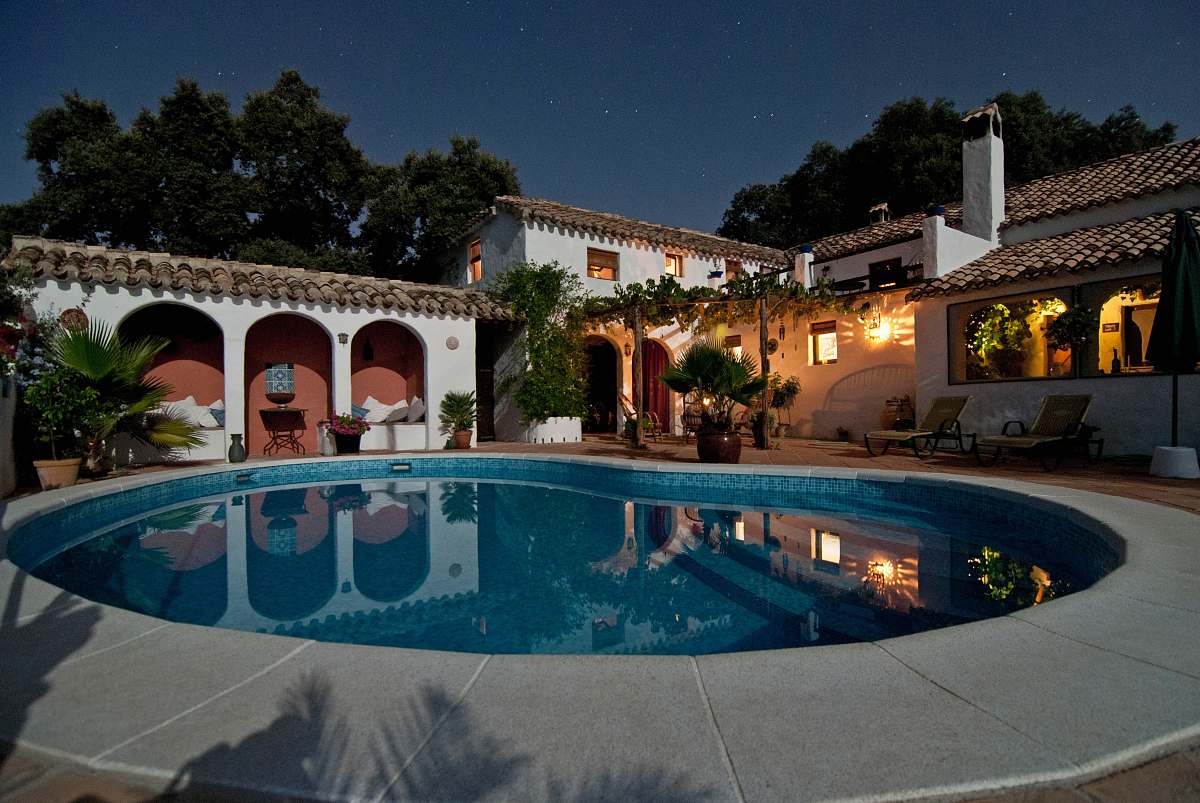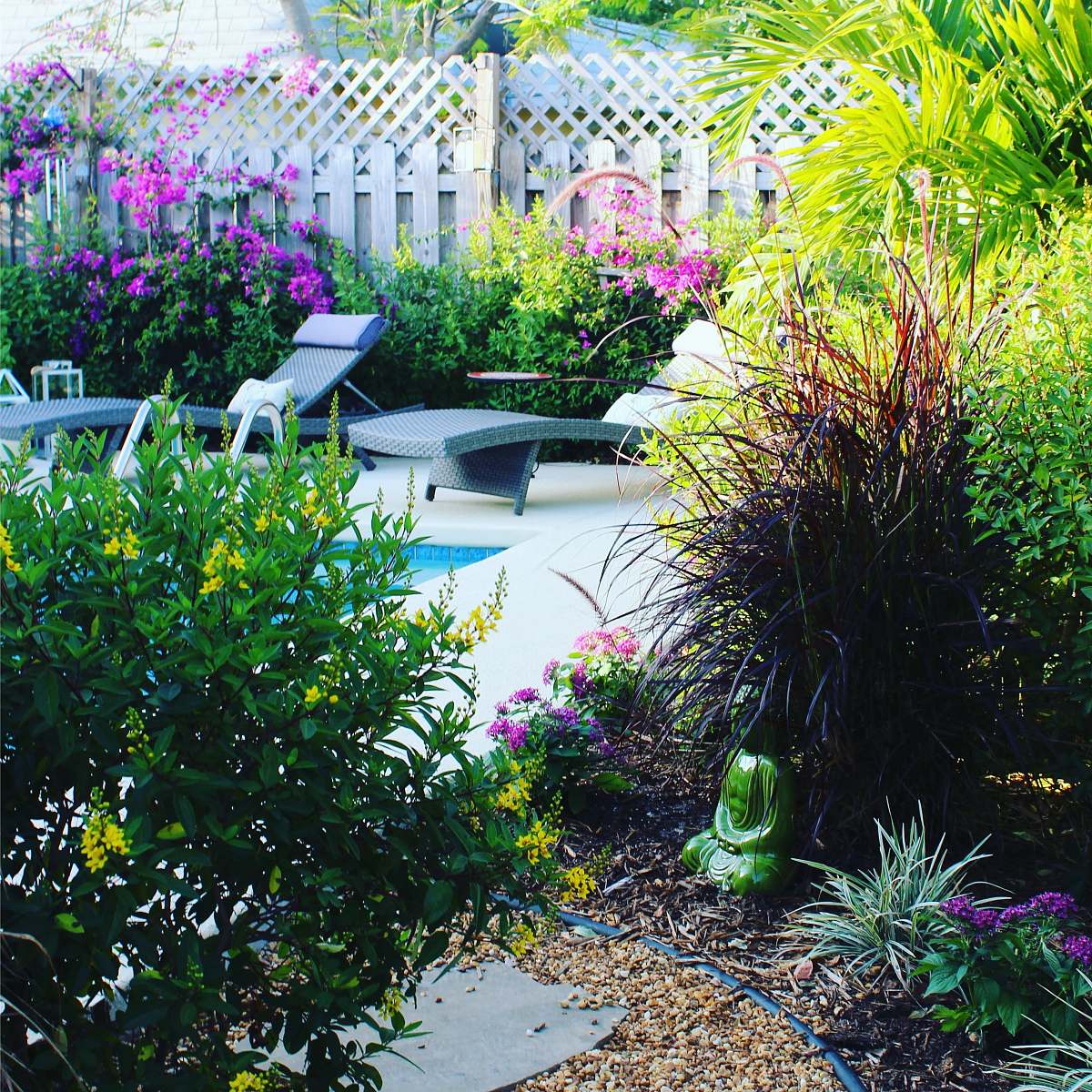Backyard Garden and Pool Design Plan for Villa
High Resolution JPEG Picture of Backyard garden and pool design plan for villa.
This image showcases a meticulously crafted design plan for a villa's backyard garden and pool area. The layout features distinct zones for relaxation, greenery, and recreational spaces, promoting an inviting atmosphere. Detailed elements include plant placements, pool dimensions, and accessory arrangements. This visual serves as a guide for both homeowners and landscape designers aiming to enhance outdoor living areas.
The backyard garden and pool design plan can be utilized in various commercial and educational contexts. It serves as a valuable reference for architects, landscape designers, and homeowners looking to inspire home renovation projects. This design can be featured in landscaping brochures, online articles, social media posts, eBooks on home improvement, and instructional materials. Ideal for use in digital and print formats, it can also enhance presentations and workshops.
































