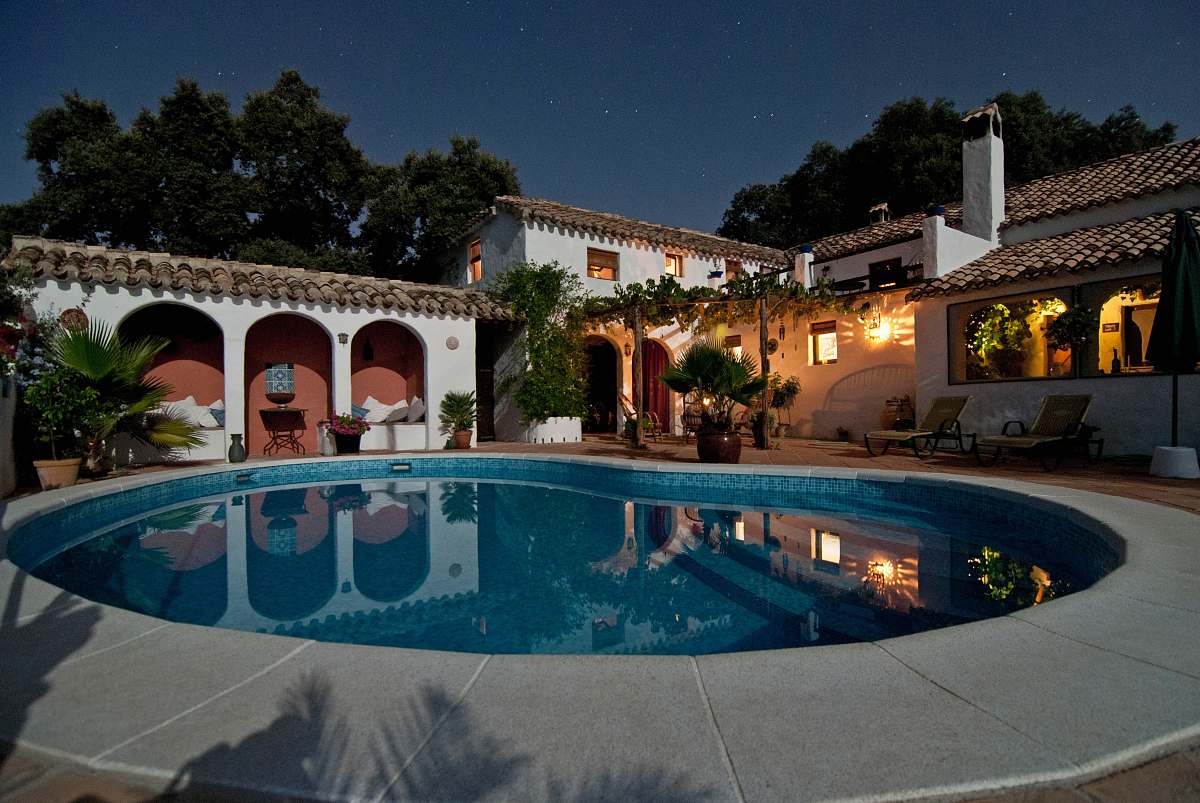Backyard Garden Design Plan for Villa
High Resolution JPEG Picture of Backyard garden design plan for villa.
This image showcases a comprehensive backyard garden design plan specifically tailored for a villa setting. The layout features various garden elements, including pathways, plant arrangements, and leisure areas, designed to enhance outdoor living spaces. Clear labeling indicates different sections of the garden, making it easy to understand the planning and design process for homeowners and landscapers alike.
This design plan can be effectively used in a variety of contexts, such as landscape architecture presentations, gardening eBooks, and outdoor renovation blogs. It serves as an excellent resource for educational material aimed at students studying landscaping design. Additionally, it can be incorporated into social media posts, online courses, or marketing brochures for garden service providers, enabling smooth communication of gardening concepts.








