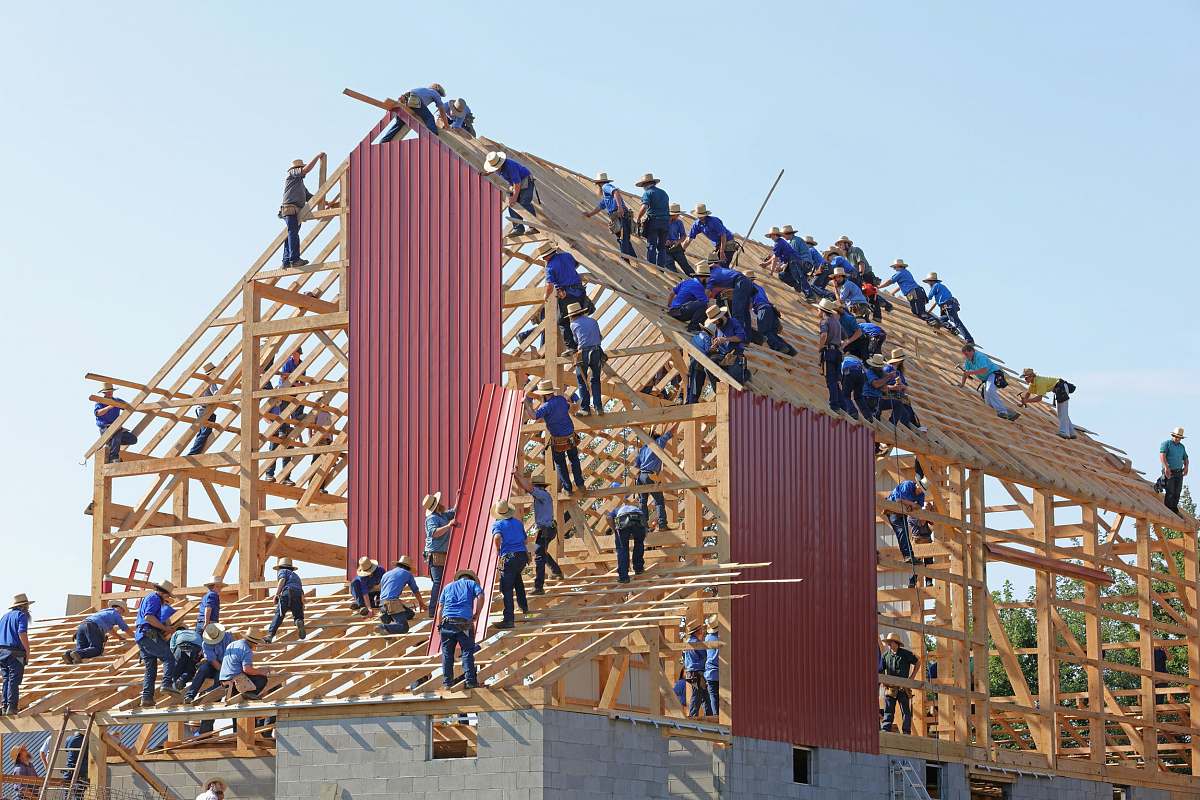Construction Engineering Team Work Desks with Models and Blueprints
High Resolution JPEG Picture of
This image captures a construction engineering team workspace, highlighting detailed blueprints and building models spread across work desks. The arrangement of the models and plans reflects a collaborative environment focused on project development. It serves as a representation of the strategic planning process essential to construction projects. The scene is organized to convey professionalism and attention to detail in engineering tasks.
This image can be effectively utilized in various commercial and educational contexts, such as in presentations for architecture firms or project management workshops. It can enhance websites related to construction, be used as a visual in planning reports, or serve as a graphic element in infographics about engineering processes. Ideal for social media content targeting professionals in the construction industry or for eBooks focused on project management strategies.







