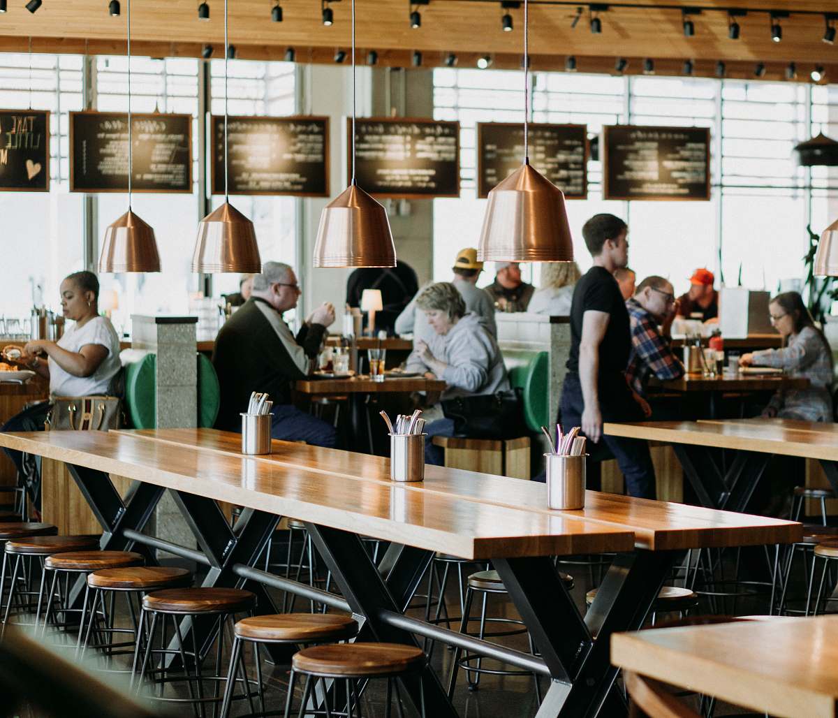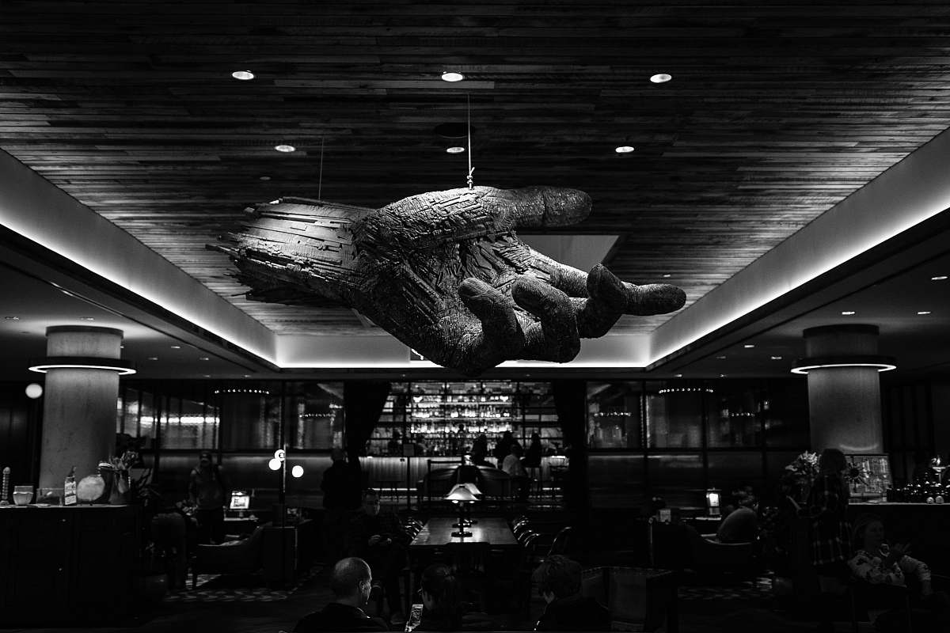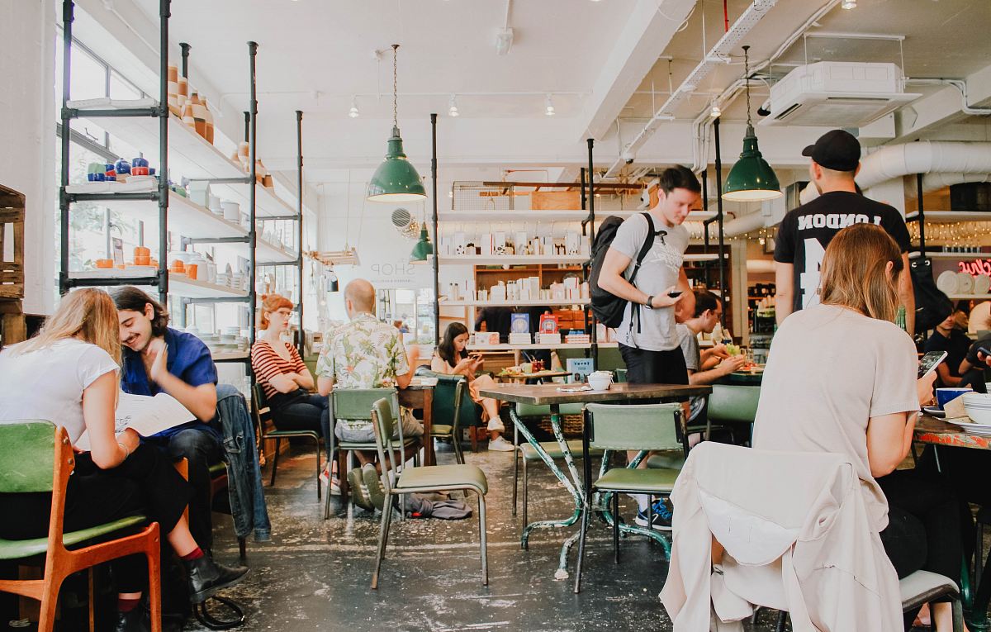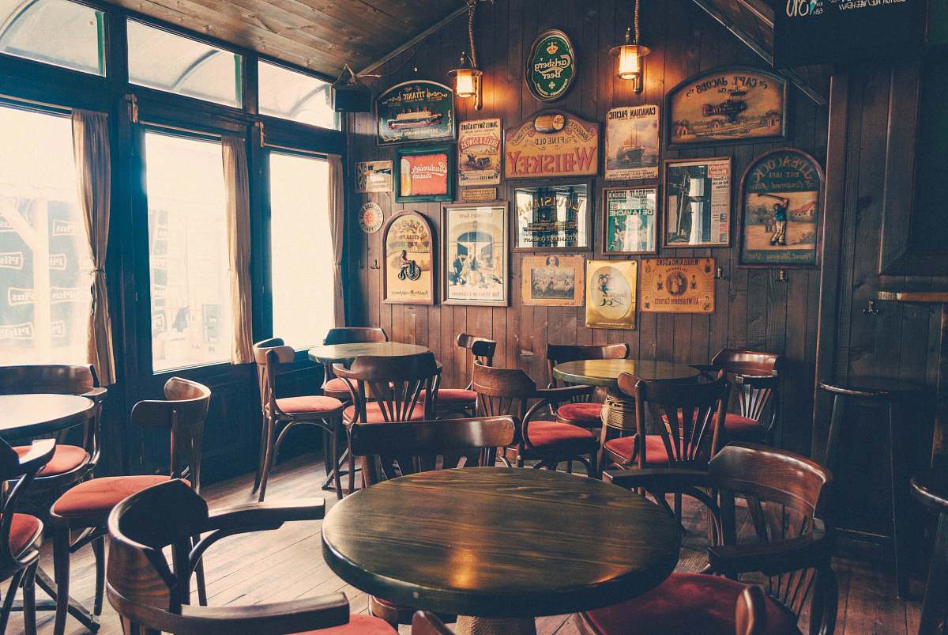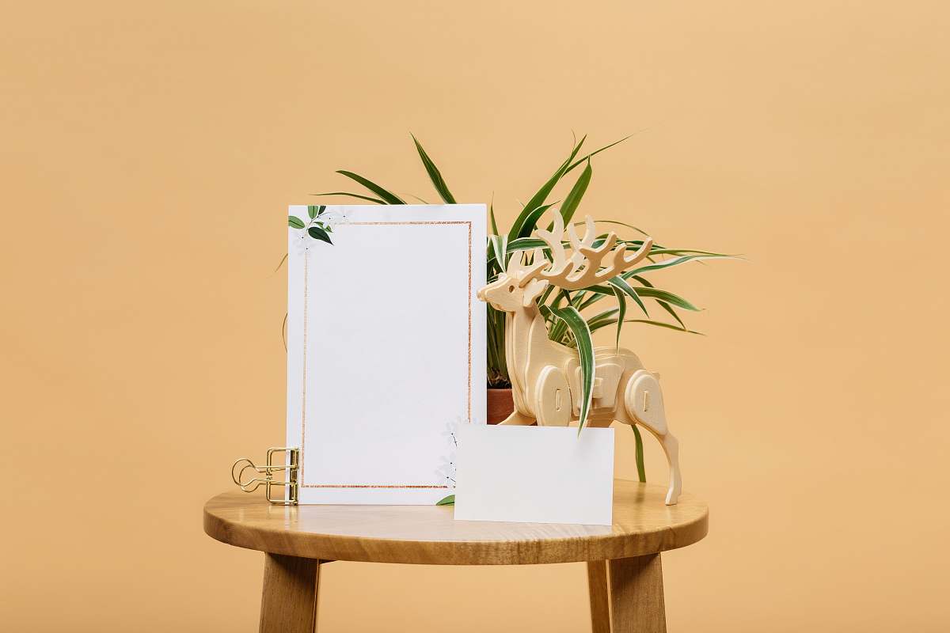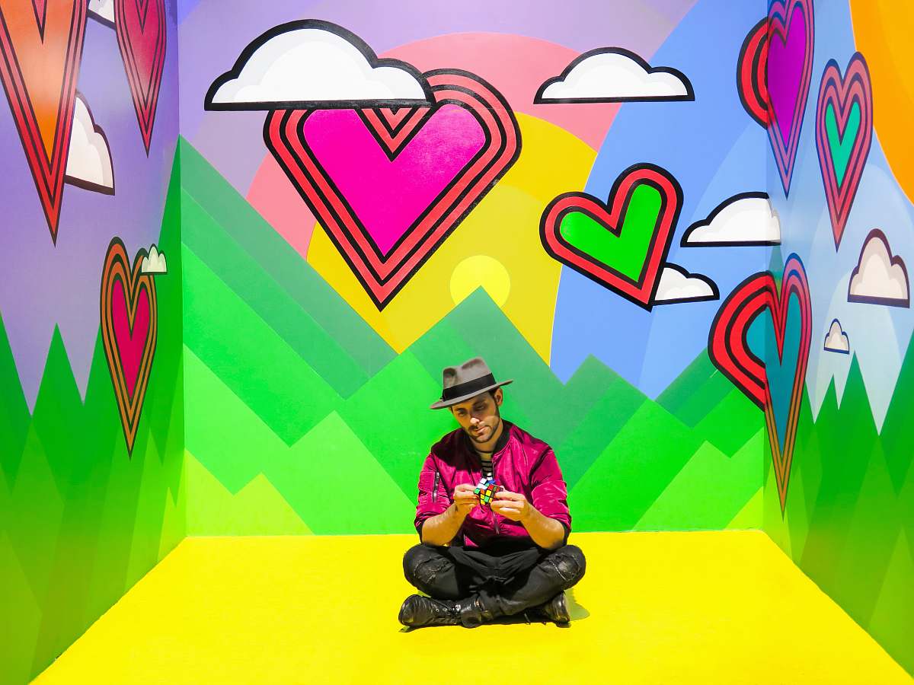Creative Office Interior with Cafeteria in 3D
High Resolution JPEG Picture of
This image showcases a detailed 3D rendering of a creative office interior that includes a cafeteria area. The design emphasizes an open layout with collaborative spaces and inviting seating arrangements. Bright colors and modern furnishings are incorporated to create an engaging work environment. This visual can serve as inspiration for office layouts, interior design projects, or workplace culture discussions.
This 3D rendering can be utilized in various commercial, educational, and editorial contexts. It is well-suited for office design proposals, corporate presentations, and interior design portfolios. Additionally, it can be integrated into websites, infographics, social media campaigns, and eBooks that focus on workspace efficiency and creativity. The image provides a resource for business blogs, marketing materials, and training guides.
