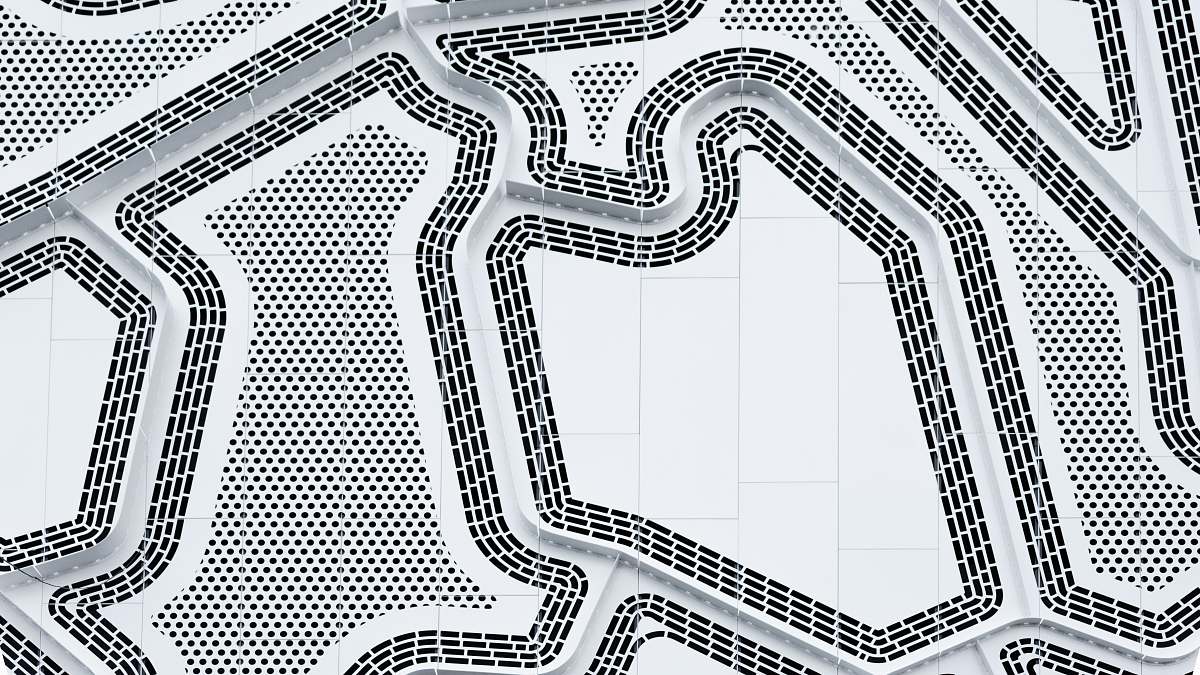Architect's Plan Excerpt
High Resolution JPEG Picture of Calculator on a drawing
This image features an excerpt from an architect's detailed plan, highlighting various construction design elements. The layout includes annotations, dimensions, and structural details evident in architectural blueprints. The design is technical, making it suitable for professionals in fields related to architecture, engineering, and construction management. The clarity of the plan ensures it serves well in various instructional contexts.
This excerpt from an architect's plan can be utilized in several ways, including as a visual aid in architecture workshops, educational presentations, or design courses. It is also suitable for use in construction project proposals, technical reports, or as content for blogs focused on architecture and engineering. Users can incorporate this image into social media posts, ebooks, or as a background element in infographics, enhancing the appeal of educational and promotional materials.
































