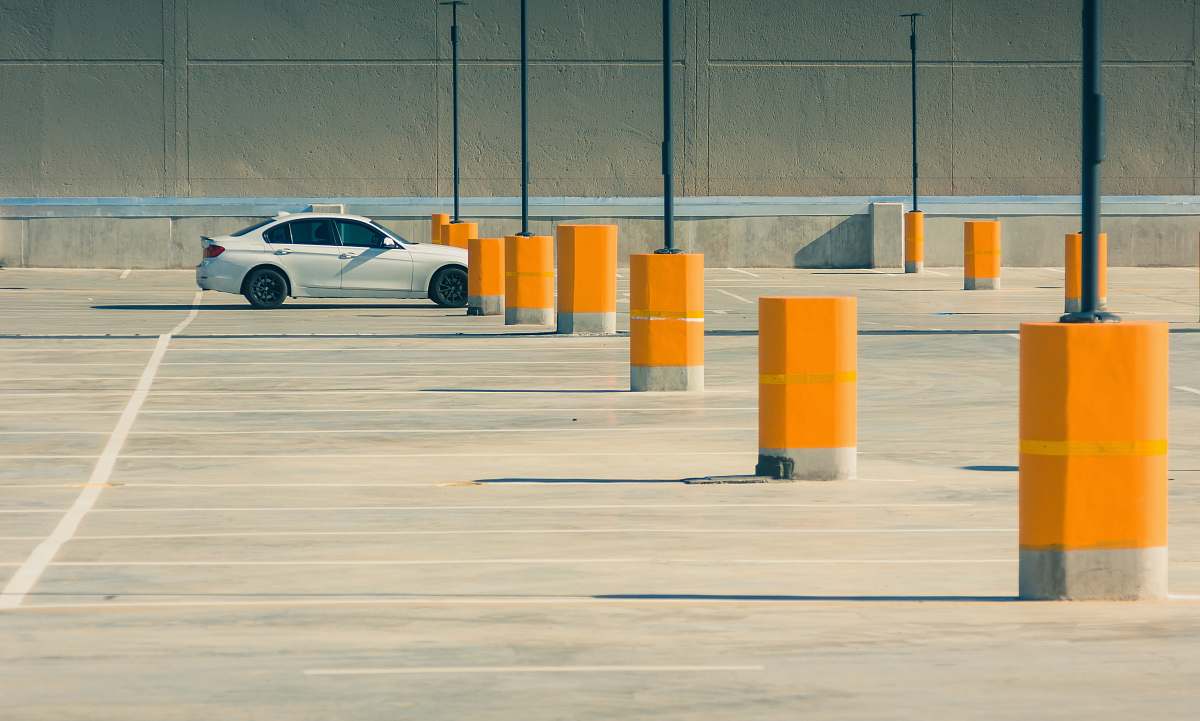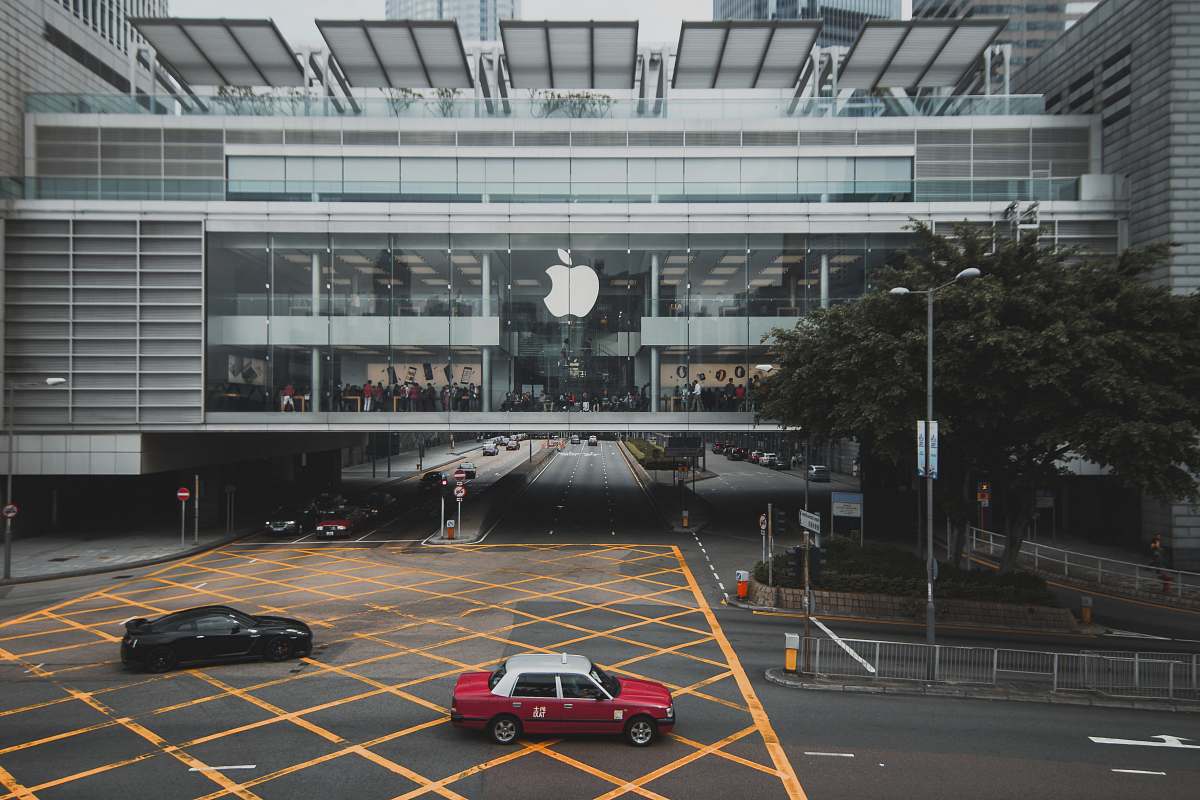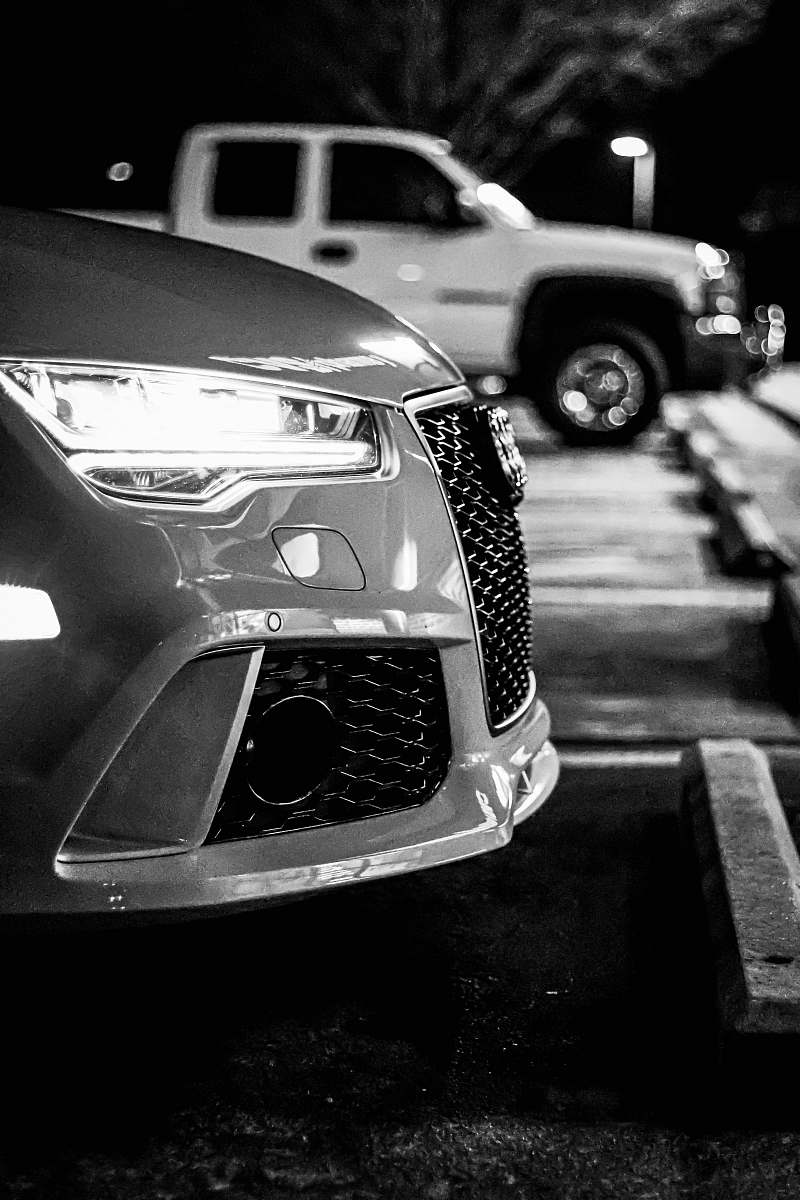Large Industrial Hall with Car Parking
High Resolution JPEG Picture of White concrete room interior with columns. Large industrial hall, car parking or office building with daylight shadows on floor. 3D illustration
This image showcases a large industrial hall that serves as a multifunctional space, accommodating car parking or office activities. The structure features high ceilings and expansive floor areas, allowing for natural daylight to filter in, creating an inviting atmosphere. The play of shadows on the floor adds depth to the image, emphasizing the architectural elements and the spaciousness of the environment. This visual captures a functional design suitable for various applications.
The image can be utilized in a variety of contexts, including architectural presentations, commercial brochures, and website layouts for businesses focused on industrial design or real estate. It also serves as an excellent resource for educational materials in design and architecture, enabling professionals to illustrate concepts of spatial efficiency and natural lighting. Additionally, this image can be incorporated into social media campaigns or used in infographics related to urban planning.
































