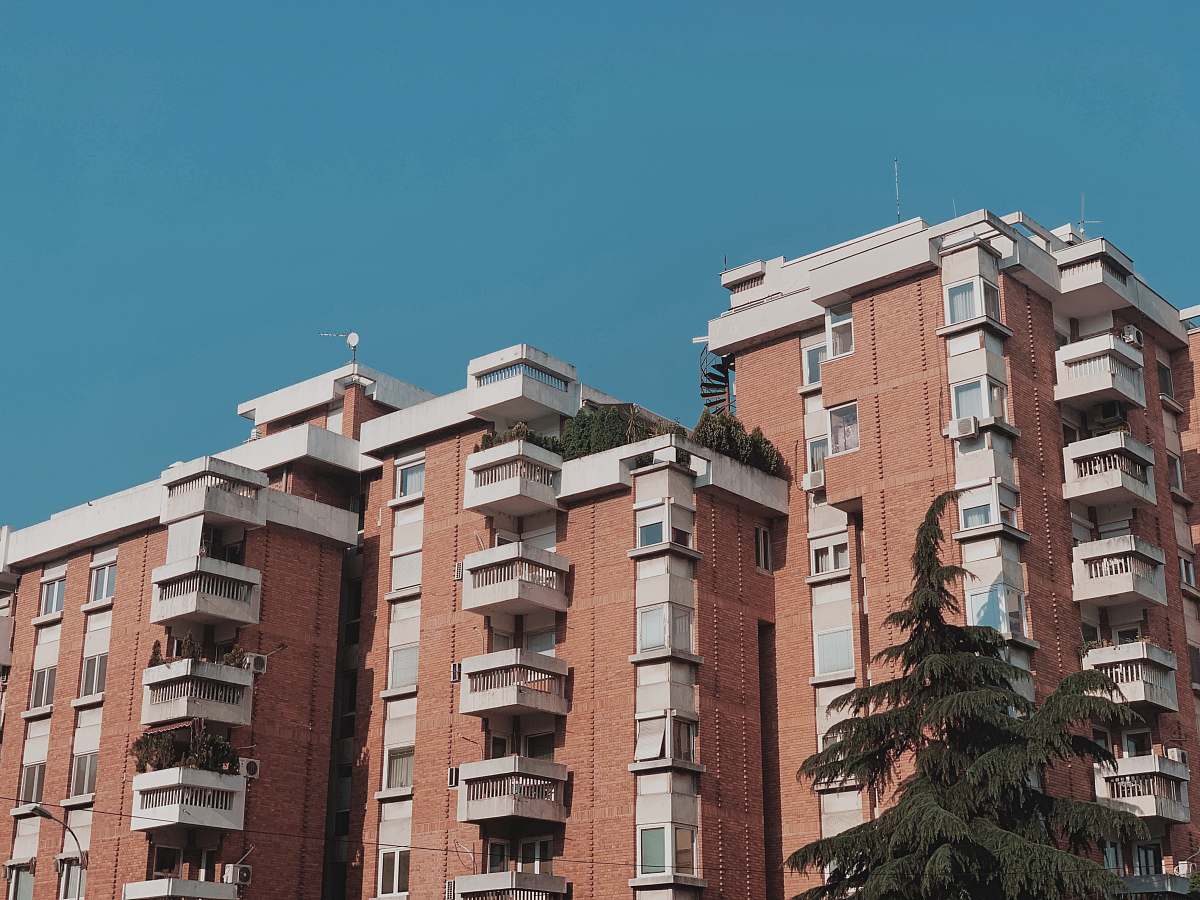People Drawing Apartment Plan
High Resolution JPEG Picture of People draw a plan of an apartment or house on a piece of paper.
This image features a group of people collaboratively drawing a detailed floor plan of an apartment on a sheet of paper. The focus is on the meticulous process of planning residential spaces, showcasing various layouts and furniture arrangements. The scene captures the essence of teamwork and creativity involved in the design process, making it a valuable resource for anyone involved in architecture or interior design.
This image can be effectively utilized across various platforms, including architectural websites, educational brochures, and design proposal templates. It works well for infographics on home layout planning, social media posts highlighting interior design concepts, or as a visual aid in workshops and presentations about real estate development. The versatility of this image allows it to enhance project pitches, online courses, and digital marketing materials.
































