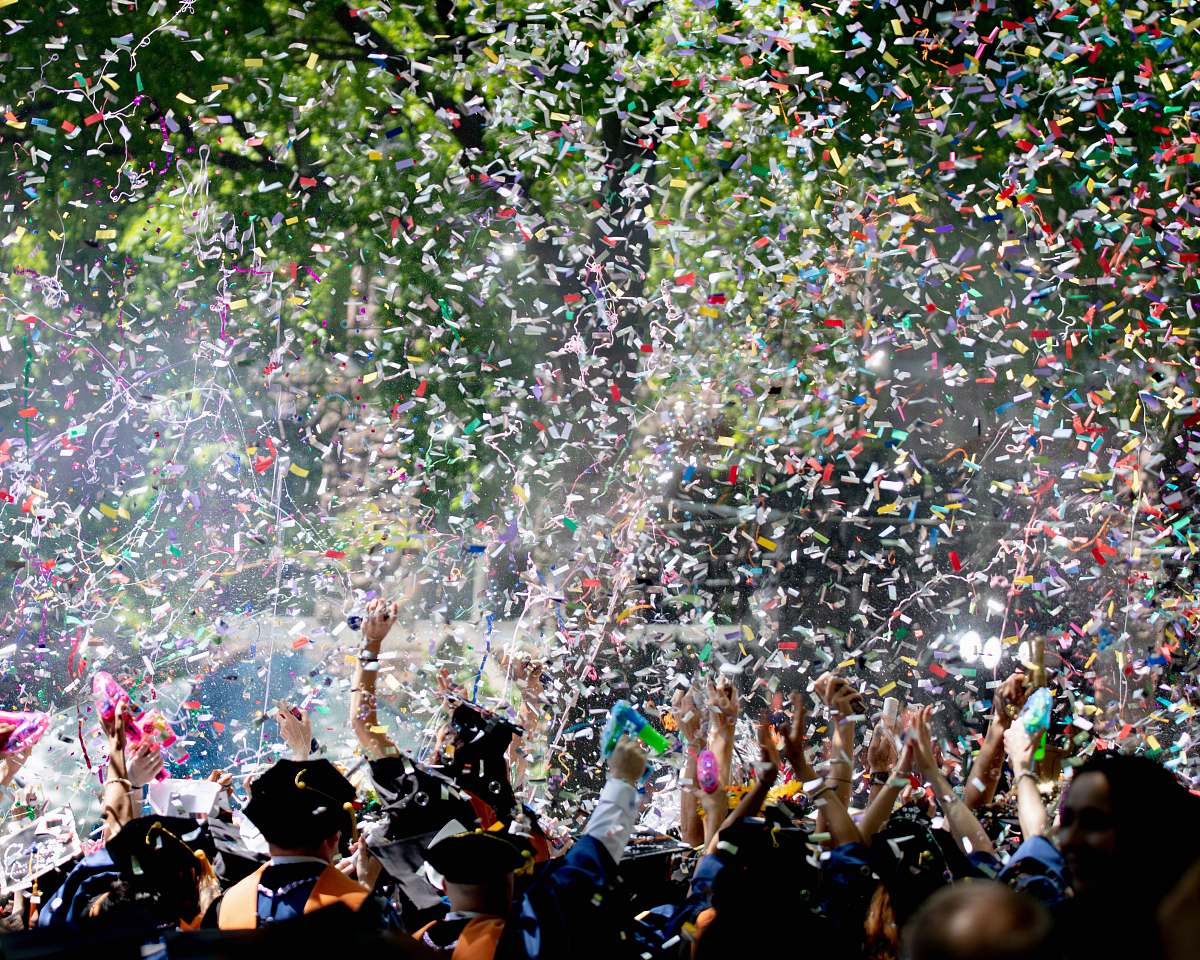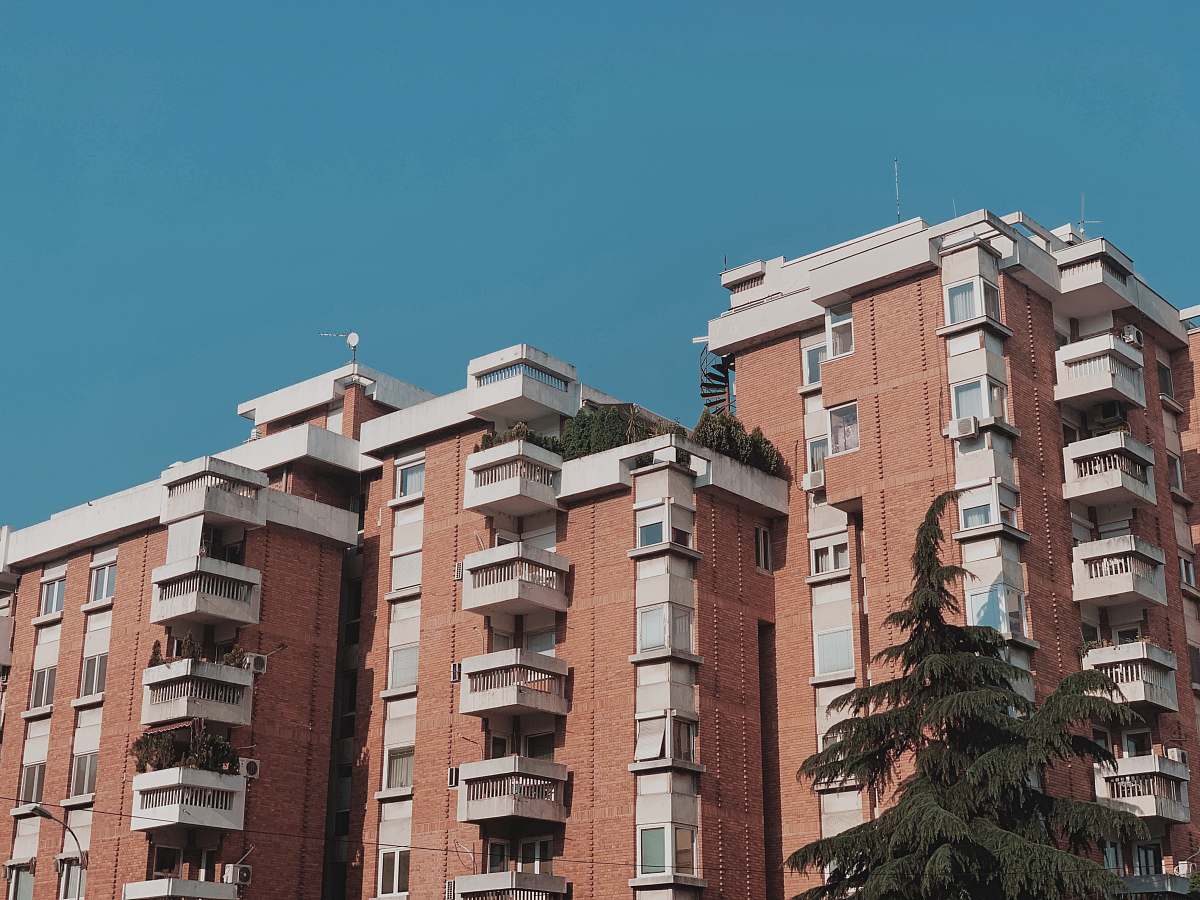People Drawing an Apartment Plan
High Resolution JPEG Picture of People draw a plan of an apartment or house on a piece of paper.
This image captures a group of people engaged in the process of creating a detailed floor plan for an apartment. The setting includes a workspace with drawing tools and architectural sketches. Participants are seen collaborating over the layout, emphasizing teamwork in design. This visual is suited for contexts related to real estate, architecture, and interior design.
This image can be effectively utilized in several ways. It is perfect for real estate marketing materials, educational content about home design, or as part of blog posts discussing architectural planning. Additionally, it can be featured in infographics on space optimization and in social media campaigns targeting design professionals or home buyers. This versatile image can enhance ebooks, websites, and presentations related to housing and interior design.
































