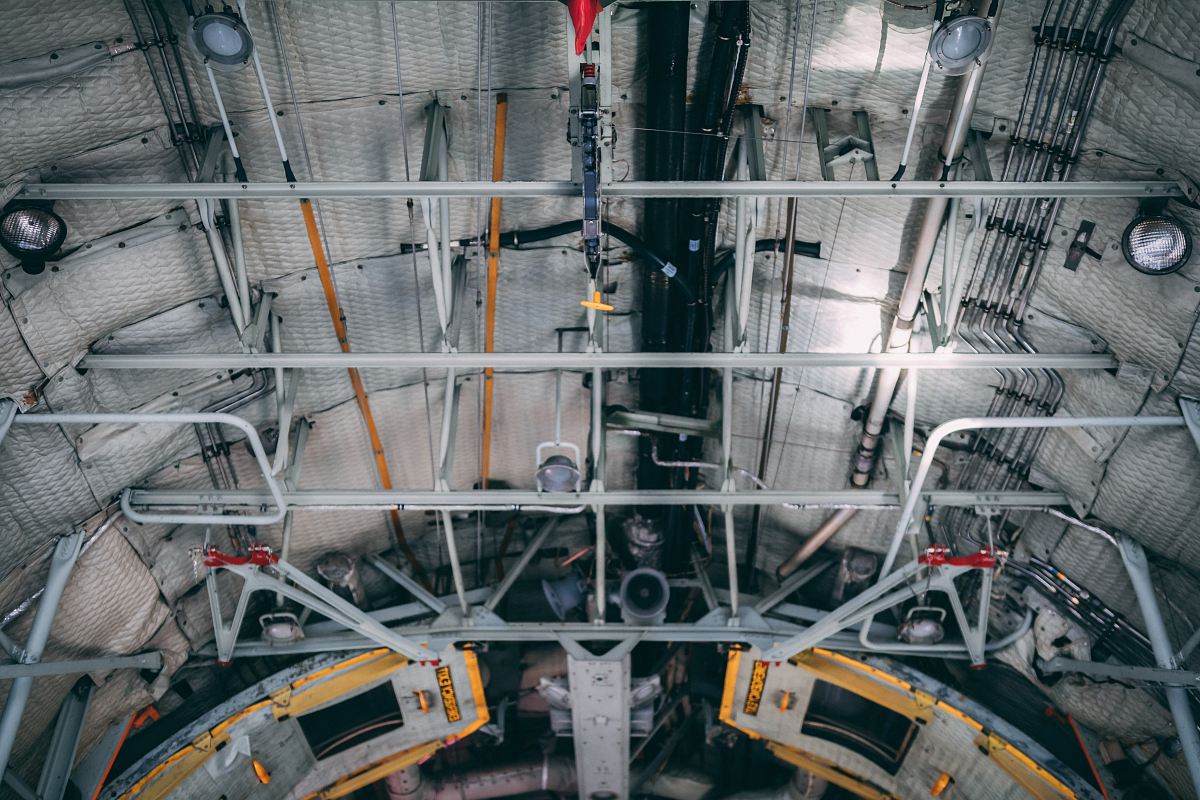Pipes of Air Conditioning and Ceiling Electric System
High Resolution JPEG Picture of
This image showcases the intricate design of air conditioning pipes and an integrated ceiling electric system. It features a network of metallic piping and electrical components, highlighting the complexity of modern HVAC systems. The setting provides a clear view of how these systems are installed, offering insight into their functionality and architectural integration within a building's infrastructure.
This image serves a variety of practical applications in commercial and educational contexts. It can be utilized in engineering textbooks, HVAC training manuals, and construction project proposals. Additionally, it works well for creating infographics on building maintenance, websites focused on energy efficiency, or social media posts aimed at promoting HVAC services. The versatility of this image makes it suitable for presentations and reports related to building design and engineering.







